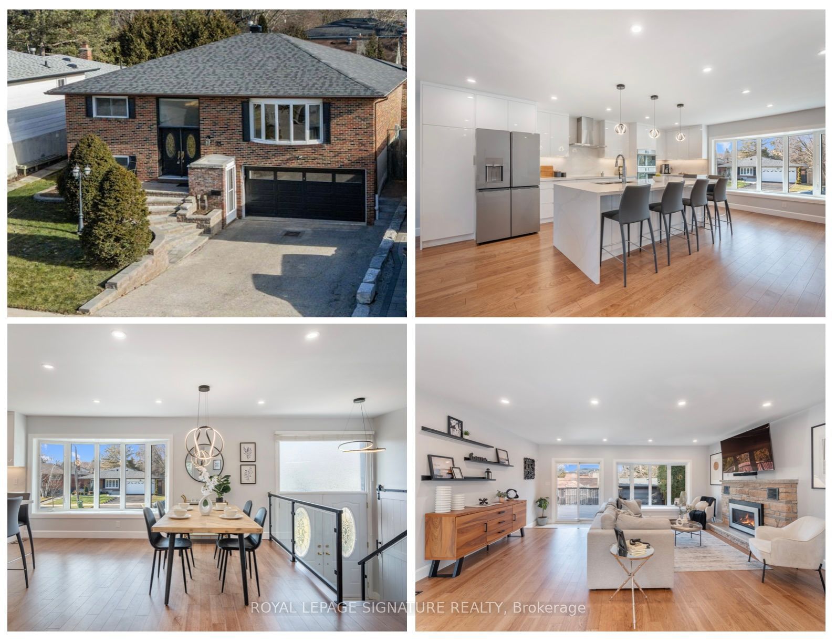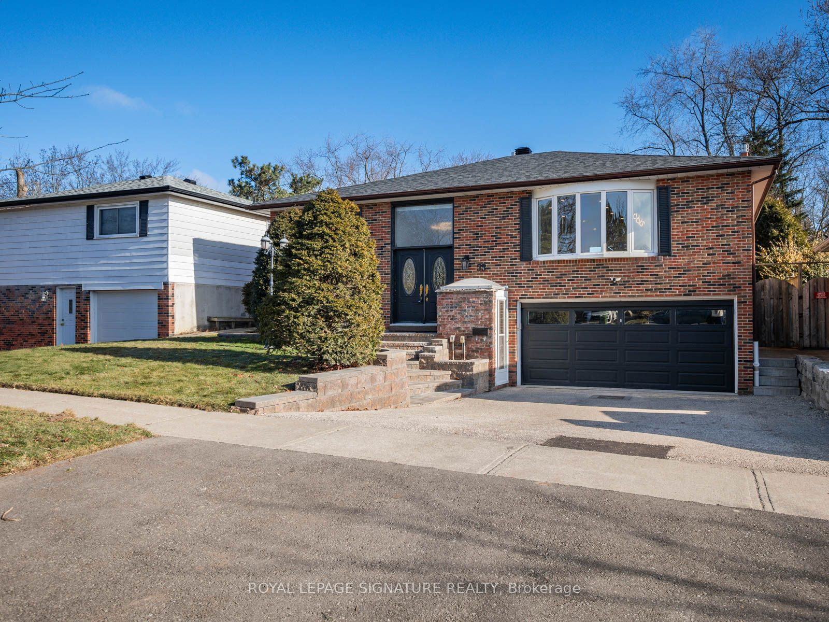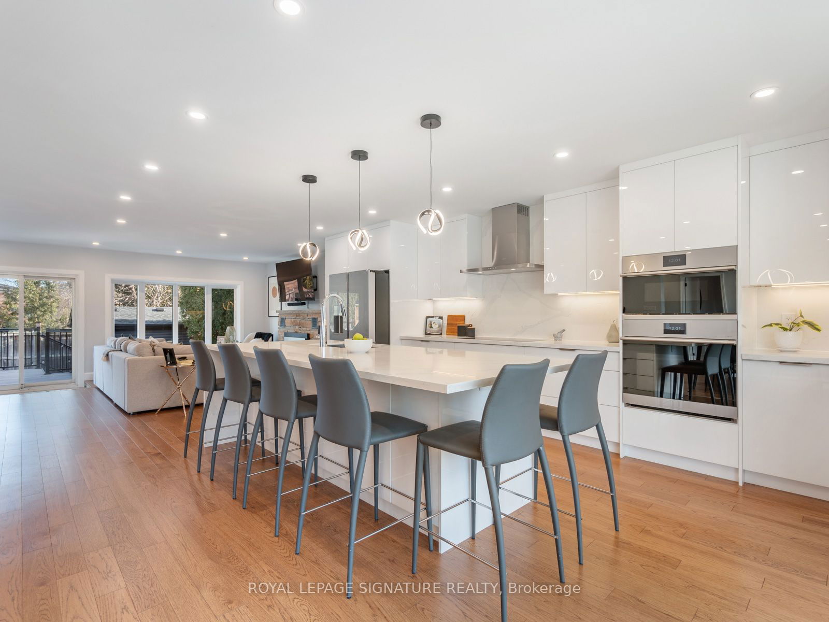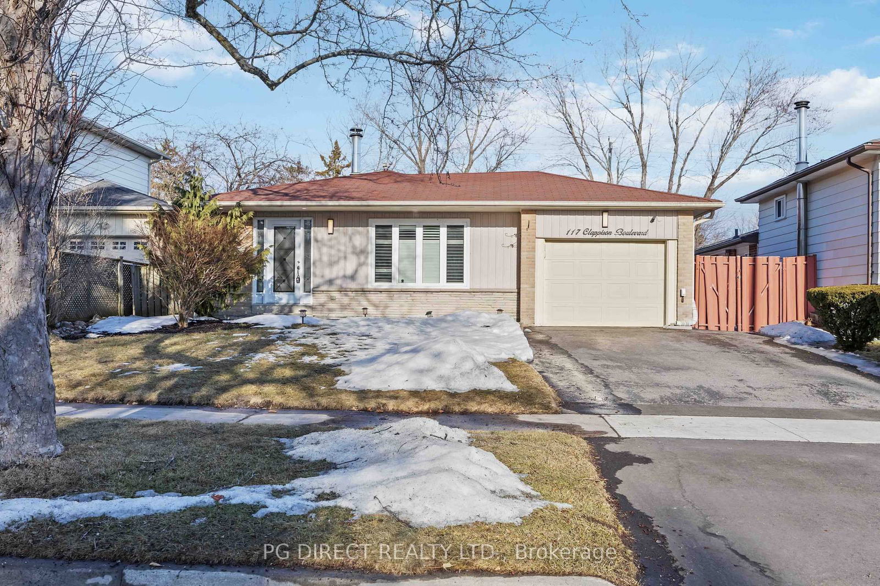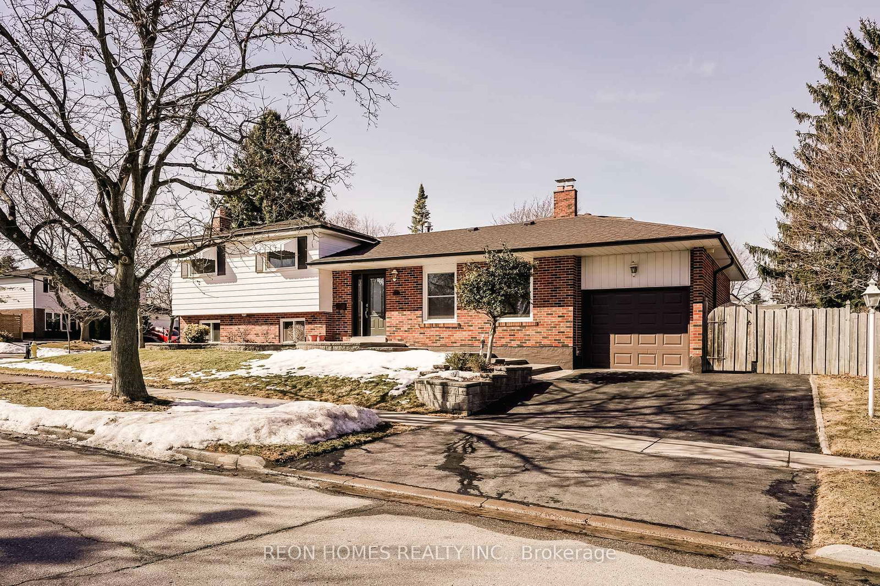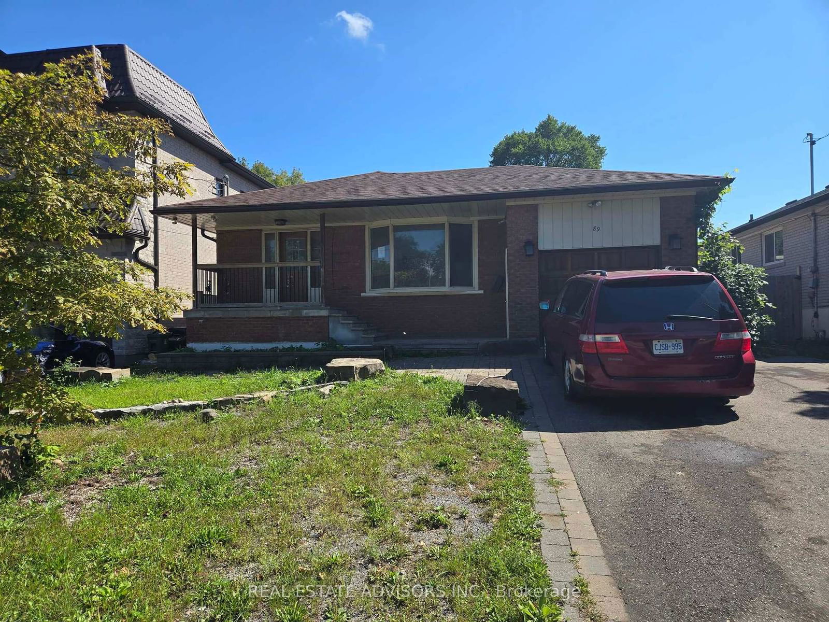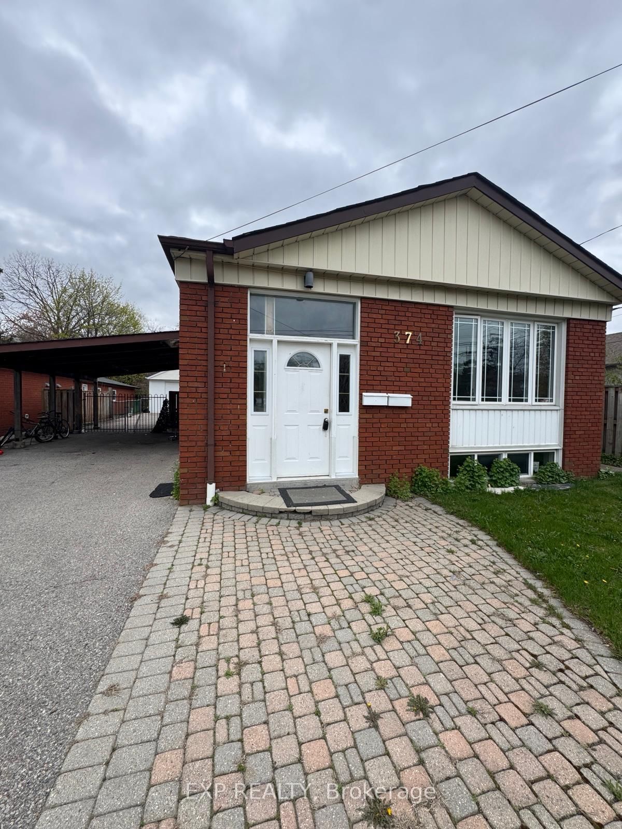Overview
-
Property Type
Detached, Bungalow-Raised
-
Bedrooms
3 + 1
-
Bathrooms
3
-
Basement
Finished + Sep Entrance
-
Kitchen
1
-
Total Parking
4.0 (2.0 Attached Garage)
-
Lot Size
110.08x50.00 (Feet)
-
Taxes
$4,792.44 (2024)
-
Type
Freehold
Property description for 53 Wichey Road, Toronto, Centennial Scarborough, M1C 2H8
Property History for 53 Wichey Road, Toronto, Centennial Scarborough, M1C 2H8
This property has been sold 2 times before.
To view this property's sale price history please sign in or register
Estimated price
Local Real Estate Price Trends
Active listings
Historical Average Selling Price of a Detached in Centennial Scarborough
Average Selling Price
3 years ago
$1,590,703
Average Selling Price
5 years ago
$906,500
Average Selling Price
10 years ago
$678,583
Change
Change
Change
How many days Detached takes to sell (DOM)
April 2025
20
Last 3 Months
13
Last 12 Months
19
April 2024
7
Last 3 Months LY
9
Last 12 Months LY
15
Change
Change
Change
Average Selling price
Mortgage Calculator
This data is for informational purposes only.
|
Mortgage Payment per month |
|
|
Principal Amount |
Interest |
|
Total Payable |
Amortization |
Closing Cost Calculator
This data is for informational purposes only.
* A down payment of less than 20% is permitted only for first-time home buyers purchasing their principal residence. The minimum down payment required is 5% for the portion of the purchase price up to $500,000, and 10% for the portion between $500,000 and $1,500,000. For properties priced over $1,500,000, a minimum down payment of 20% is required.

